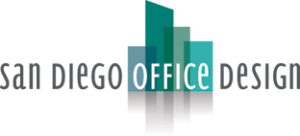Looking back to jump forward
For the last three-to-five years open work environments have been the dominant aesthetic style for office design. Initially, companies took fairly dramatic leaps from the more traditional private office and high-walled cubicle settings to removing walls, lowering the partitions between cubicles and developing a sort of open loft-style work environment that had been very popular with tech companies and start-ups.

Today, we find less dramatic shifts from the one-size-fits-all workplace design to one in which we are designing spaces that can shift and expand or contract to suit many different work styles; accommodating differing job functions, personal preferences, cultural needs and fluctuations in business.
The shift from the completely open work environment to office environments that are more custom designed to account for employees job functions makes sense. When you consider the work an engineer does versus someone in marketing or human resources, their needs for storage, desk space, and acoustical privacy are vastly different. Each workspace should be designed to help support employees in being more efficient, effective, productive & healthy.

Furniture manufacturers are continuing to produce furniture that is modular, movable, adjustable, and flexible, which accommodates the cycles of growth and contraction all businesses go through. Giving companies the ability to re-purpose and reuse furniture in different configurations scores big points with facilities managers who have a need to reconfigure spaces often.
Another big trend we design for today is also brand engagement and cultural connection. I hate to use the word trend to describe this idea, because it is truly a focus on the integration between people & place. Companies realize that to attract & retain the best and brightest staff, they need to develop work places that are engaging & inspiring, as well as a positive representation of that companies brand story.
Studies show that the people within an organization are truly the most vital determining factor of the company’s ultimate success. Look at the lengths companies like Google, RedBull and LinkedIn go to in designing spaces that reflect both their culture & their brand and you will see what I mean.
Today’s innovative designs
Innovations in furniture are really all about flexibility and giving employees the option to choose where and how to work. Many commercial furniture lines are offering chairs and tables with power and data ports built right into the arms and legs of the furniture, accommodating wireless working.

Lounge furniture once only considered appropriate for the lobby or employee areas are now being integrated into the general office landscape. Employees can shift from their desk to small brainstorming rooms, small group meeting areas, or casual meeting/working groups. As designers we have been challenged to create a more ‘starbucks-esque’ environment in which people can move from a bar height group table to a living room style setting and then to a desk all within one shift at work.
Open office: Dead or alive?
Absolutely alive and kicking…but with some major improvements. Open work environments can inherently have some negative impacts at work. Removing walls and partitions can look fantastic, but can also create some sound & privacy issues.
Many of the open industrial style offices with wide open ceilings, concrete floors, and bench style seating can look very modern and high tech, but can also be quite distracting visually and acoustically.
Designers can solve these problems by incorporating acoustical treatments, sound masking systems, upholstered furniture, ceiling and wall treatments and floor coverings that decrease ambient sound issues.

Developing a landscape of varying height work & collaborative areas helps to visually break up a ‘sea’ of desks, as well as creating zones of quiet focused work versus active collaborative work.
Glass walls can also be a sophisticated solution to attaining an open office aesthetic while still maintaining acoustic privacy. Many wall systems are built to be movable and re-configurable, which makes the return on investment more attractive than previous versions.
Here’s my “must have” list for office design success
- Solve problems that exist: sight, sound, ergonomics, functionality, and inefficiencies in layout
- Develop your plan department by department as opposed to one company-wide style. Maintaining a consistent aesthetic palette will allow more flexibility in layout, varying partition heights, and interesting material choices.
- Invest time to research the company’s culture, brand, and design to THAT instead of to any one particular trend.
Saving the best for last:
Remember that your office design can be a fantastic asset to attract & retain your most valuable employees, as well as looking attractive to investors or potential buyers. Taking time to consider your company’s mission, vision and brand and incorporating it visually into your space is just smart business
Tamara Romeo is the Founder and CEO of San Diego Office Design. She believes your office design should be part of your marketing and branding strategy, just like your website and your advertising are. www.sdOfficeDesign.com
photo credit: buzzispace picnic table, noobpreneur, myturnstone, tensteps.sg, badback.eu
originally published on LinkedIn Pulse https://www.linkedin.com/pulse/your-new-office-plan-open-private-something-between-tamara-romeo?trk=hp-feed-article-photo
