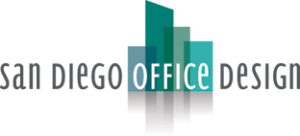Recently I was asked if San Diego Office Design would be able to help ‘reimagine’ a dated office suite of about 2,000 square feet in the Mission Valley area.
The building owner was told by his broker that it would be almost impossible to rent as it was and that he could add value for both his prospective tenant as well as his own building by offering a spec suite design inspiration board.
I walked the space with the landlord, and agreed that unless the prospective tenant had a fantastic imagination, it would be quite difficult for them to visualize how wonderful the space could look with a few walls removed allowing for more natural light, and with updated finishes and furniture.
Since the building owner was familiar with the renovation we did for San Diego Office Design’s own office the year before, he had confidence that my team would be the right fit to design a contemporary open-planned office space. (click here for a fly through of San Diego Office Design’s office space)
We created a spec suite board that included the following:
- 2 color palette options; one warm beige & one cool grey
- 2 flooring options; one luxury vinyl tile (lvt) and one carpet tile that coordinates with color palette options
- Several views of the new floorplan showing the new open office concept that included a private office and 1 executive office, 1 collaborative work area, and a new open kitchen/counter with views to the outside.
- sample selection of the ‘real products’ selected to potential tenants can see them.
If you are interested in showcasing the potential of one of your listings or working with a building owner to help them begin to modernize their building one vacant suite at a time using our spec suite inspiration service, we’d be happy to help! Prices start at just $475.
(price points vary depending on finish selection, size of suite and speed of service.)
www.wordpress-468545-1525225.cloudwaysapps.com
619-610-9358 for more info.

