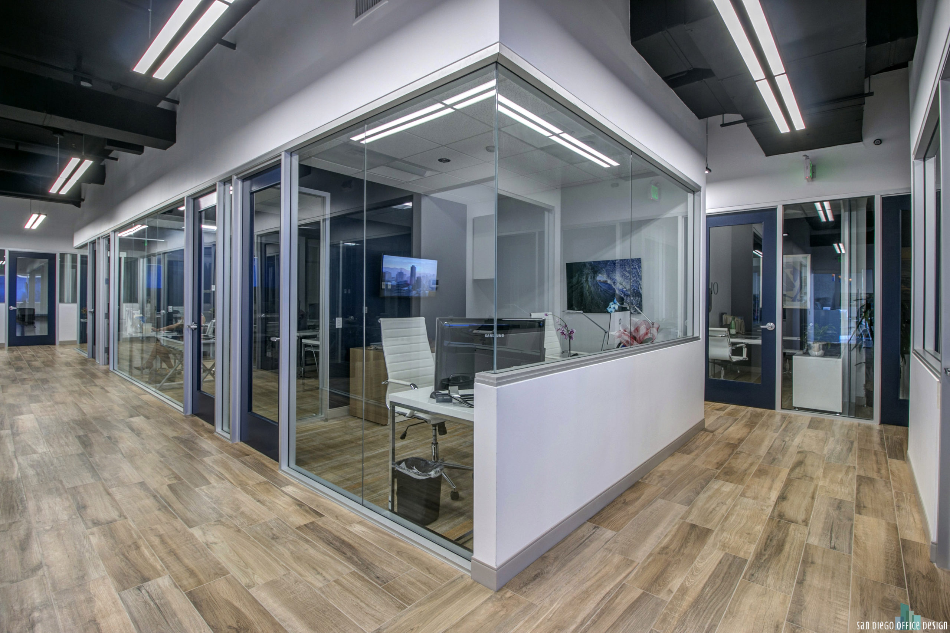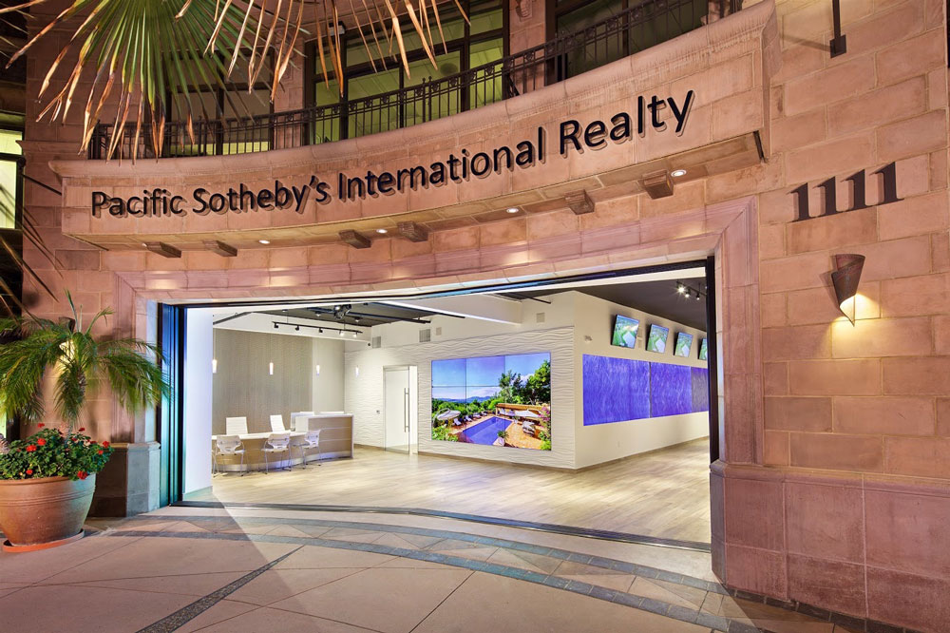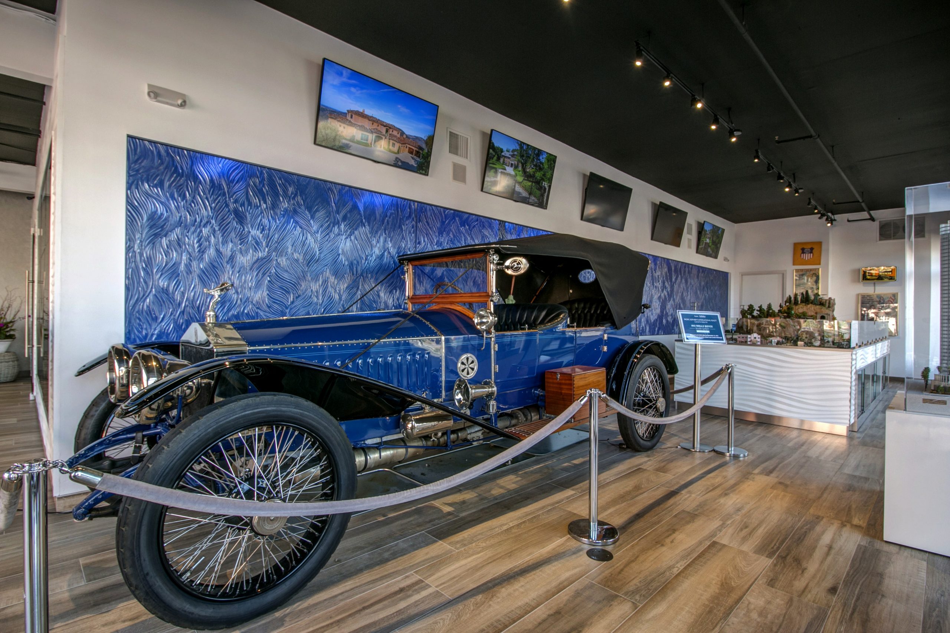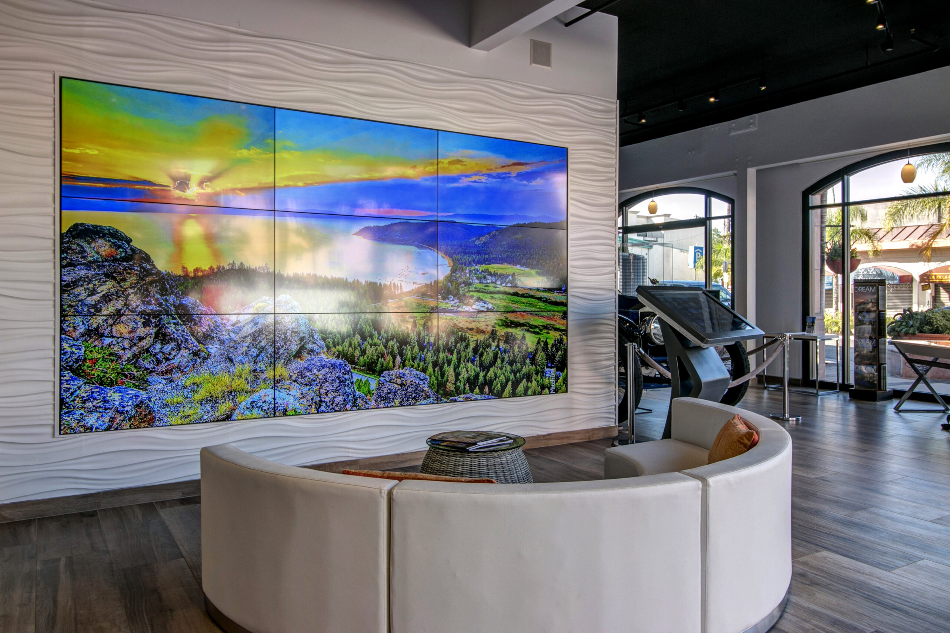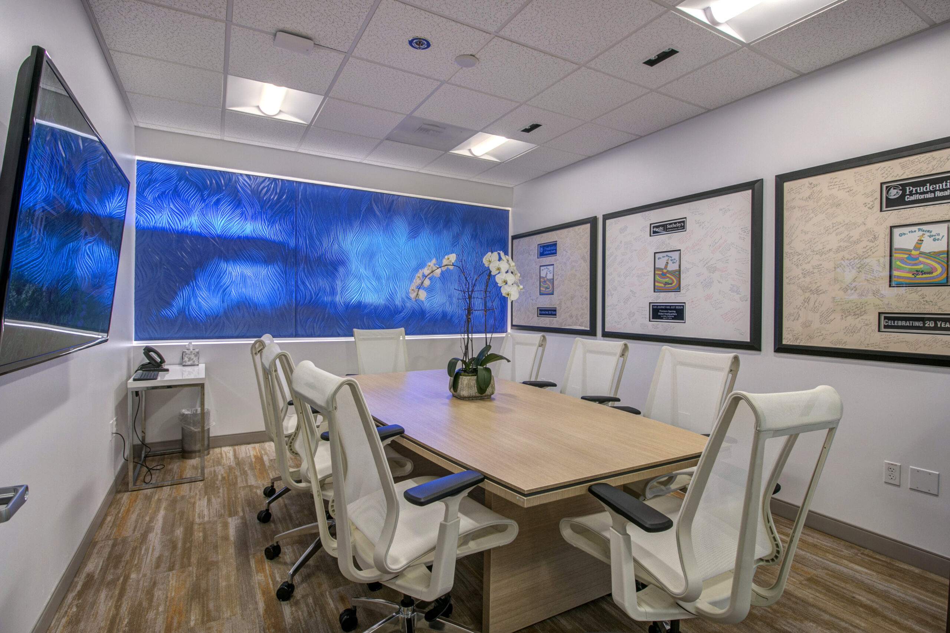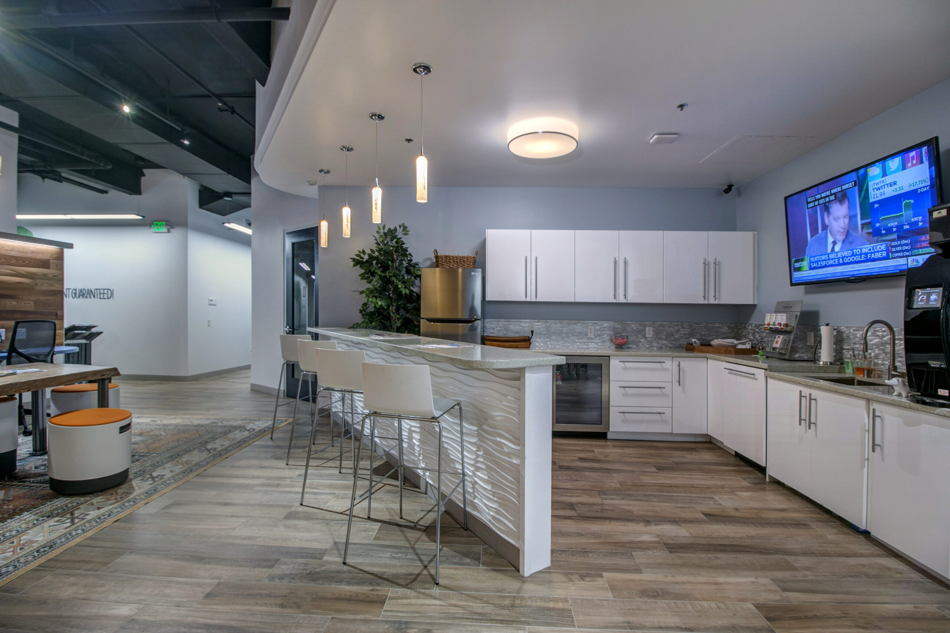Project : Pacific Sotheby's
Project: Pacific Sotheby's
This former Victoria’s Secret retail store was gutted and redesigned to fit the needs of this diverse team of real estate professionals. The unique shape of the building created a dark cave-like feeling that we needed to design around and ‘cure’ with expert space planning. We enhanced the office with great lighting and glass walls throughout to let the light radiate through the entire space.
The city of La Jolla required a 35 foot set back as a public area which is quite unusual for an office building. We solved this design challenge by creating a gallery-like feel which invited the public to stroll through the front space and admire collectibles from Sotheby’s auction house.
A gigantic video wall was designed to face the street and we added glass folding doors to the front to allow for a outside-in approach Standout features include:
The city of La Jolla required a 35 foot set back as a public area which is quite unusual for an office building. We solved this design challenge by creating a gallery-like feel which invited the public to stroll through the front space and admire collectibles from Sotheby’s auction house.
A gigantic video wall was designed to face the street and we added glass folding doors to the front to allow for a outside-in approach Standout features include:
- 40+ feet of folding glass front doors to allow for a completely open facade
- Huge video wall in the lobby facing the street
- A 15-foot reception curved desk with undermount lighting
- Shifted undesirable space into VIP agent area that heavy-hitters were clamoring to work in
- Glass offices with teaming stations designed to work for many people in a small area.
- Glass offices with teaming stations designed to work for many people in a small area.


