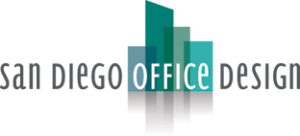re are a few reasons to consider open office work plans for our new office design or reconfiguration
- It makes the most of your cost per square foot investment. In an article by the Whole Building Design Guide (a program from the National Institue of Building Sciences) they identify the average cost per square foot of 172sf. in an open plan vs 229sf. in a traditional closed office setting. When the square footage is factored into a lease. the savings can be significant.
- Access to natural light is generally increased in an open office environment.
- Collaboration and cultural connection are increased in an open office environment
Call us to discuss if an open office work style is appropriate for your team. 619-610-9359
Remember…there is no one-size fits all solution!
www.SdOfficeDesign.com
www.EasyOfficeDesign.com



