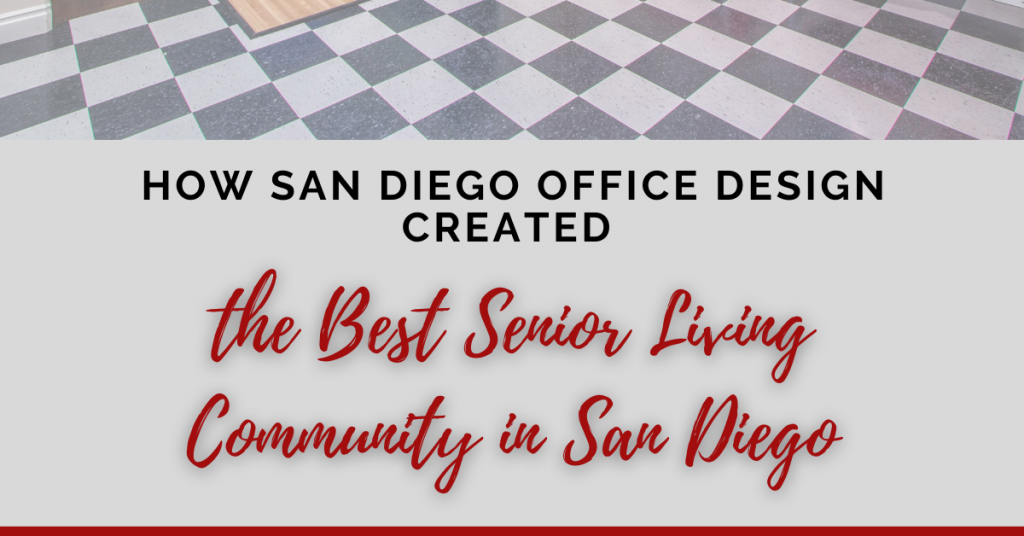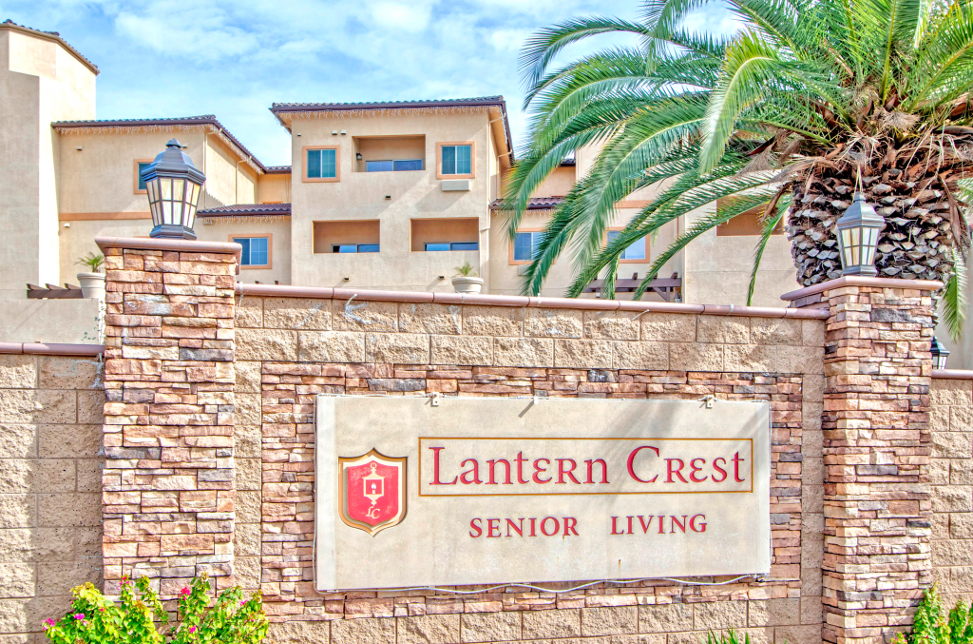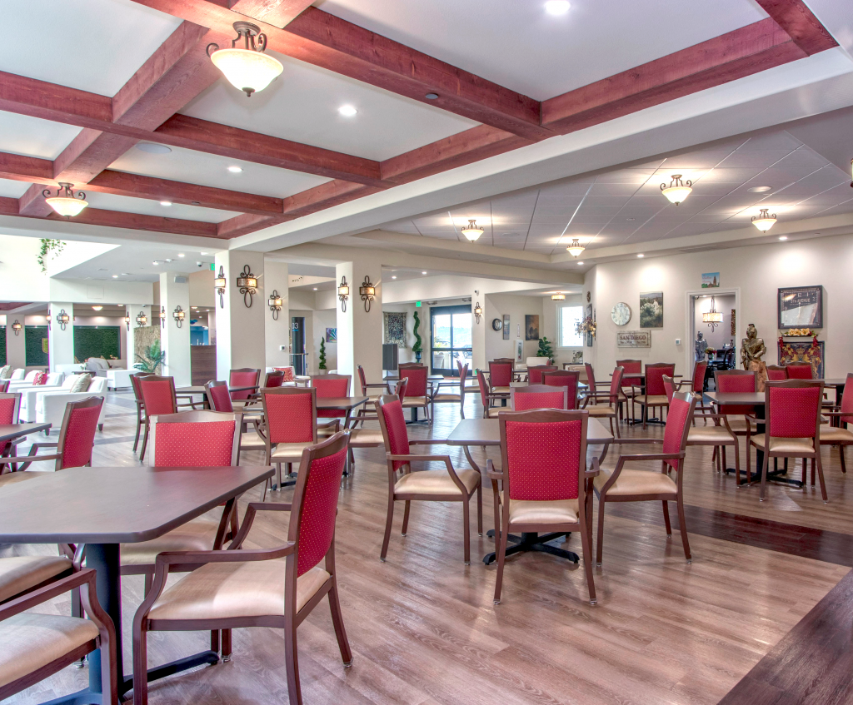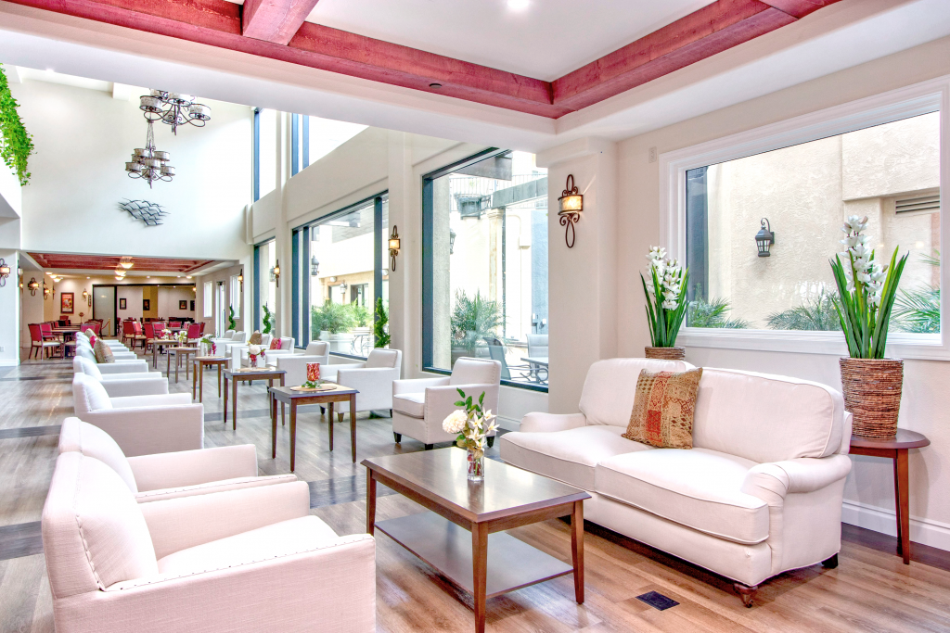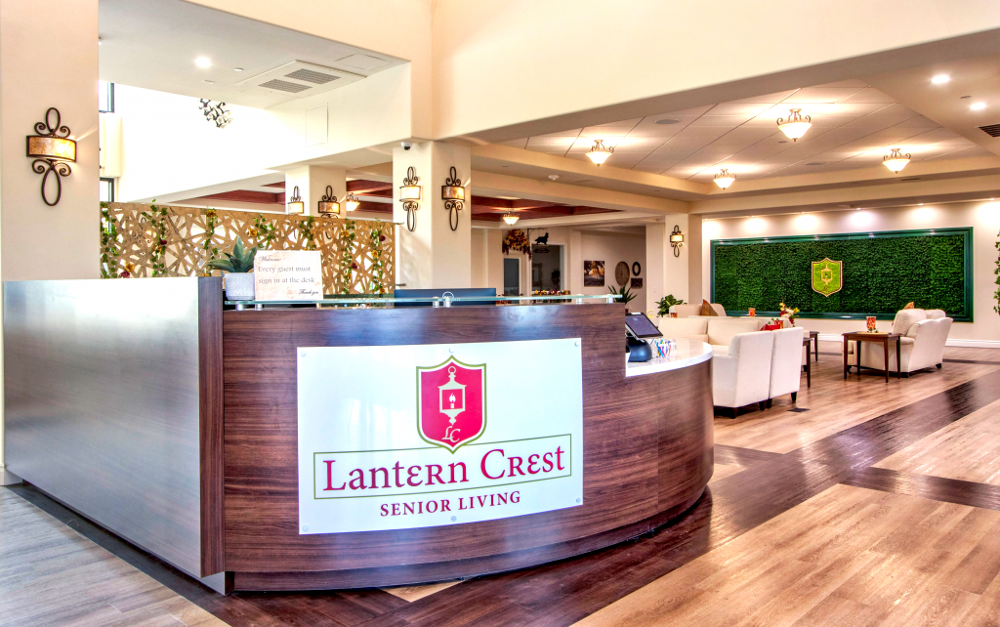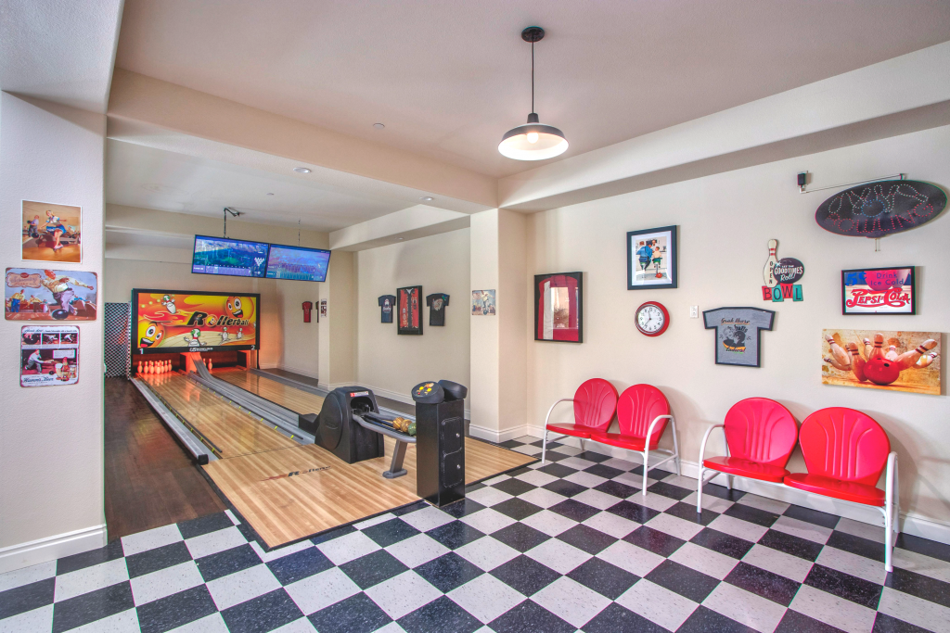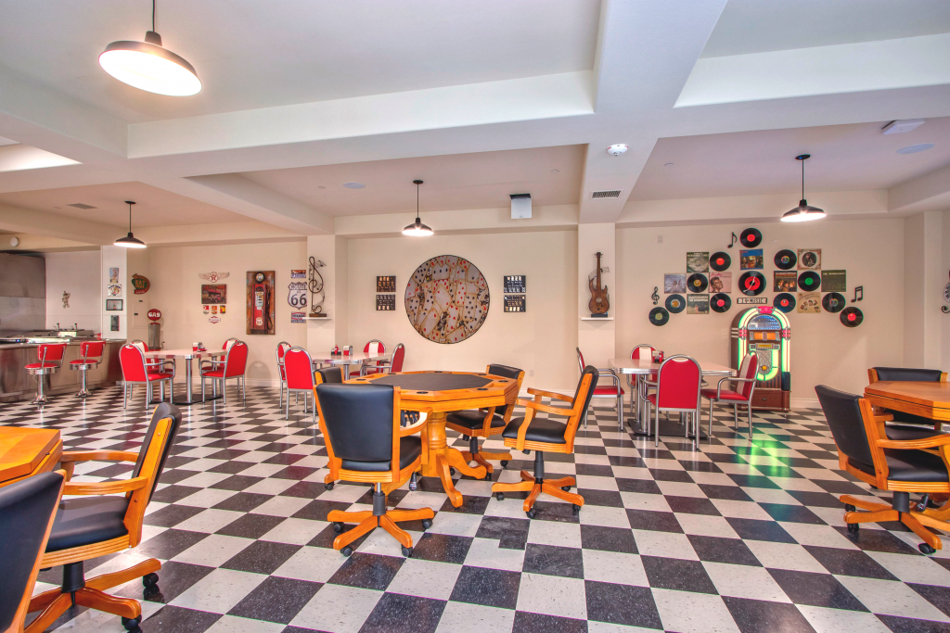Lantern Crest- Active Senior Community Design
“Looking for a fresh perspective on senior living design”
San Diego, East County
Completed mid 2020
Roughly 75,000 total sq ft
Design focused areas= 15,000 sq ft
Project time: 10 months
Areas include
- Grand Lobby & Reception
- Restaurant & Private Dining room
- Dinner/ Movie Theater
- Themed ’50s Diner
- Game Room
- Bowling Alley
- Bar & cocktail lounge
- Fitness Room & Gym with Locker Room
- Indoor Pool & Spa
- Chapel
- Pharmacy
The owner/developer of Lantern Crest Senior Living Communities is a seasoned professional, as both builder and operator of a group of senior-focused properties. His design brief expressed a need to find a team that could view senior living with a fresh perspective and breathe new life into his crown jewel that was being planned as a new 75,000 square foot ground-up building that he envisioned as a community hub, senior safe-haven, and social mecca for those 65 and older.
The design teams’ goal was to create a space that was community focused, vibrant yet comfortable, engaging and serene…really something for everyone! Paying close attention to the safety and wellbeing of aging occupants was key, so the team completed thorough research into proper lighting, flooring, and sound control for all of the individual spaces within the grand lobby or first floor area. One of the key elements the builder was focused on was flooring that had easy visual sightlines and zero trip hazards, especially for wheeled carts, walkers and wheelchairs.
The design team loved focusing on the micro-environments within the large residential complex. Each space from the ’50s diner to the bowling alley to the dinner theater had its own special palette, artwork, and design aesthetic. It was like having fourteen projects in one!
Some of our favorite features in this project include the grand lobby which actually included a dining room, casual seating area, reception desk and check-in space as well as a view through the glass wall at the rear of the space that revealed a double height digital waterfall displaying lantern Crests branding and welcoming messaging for arriving guests.
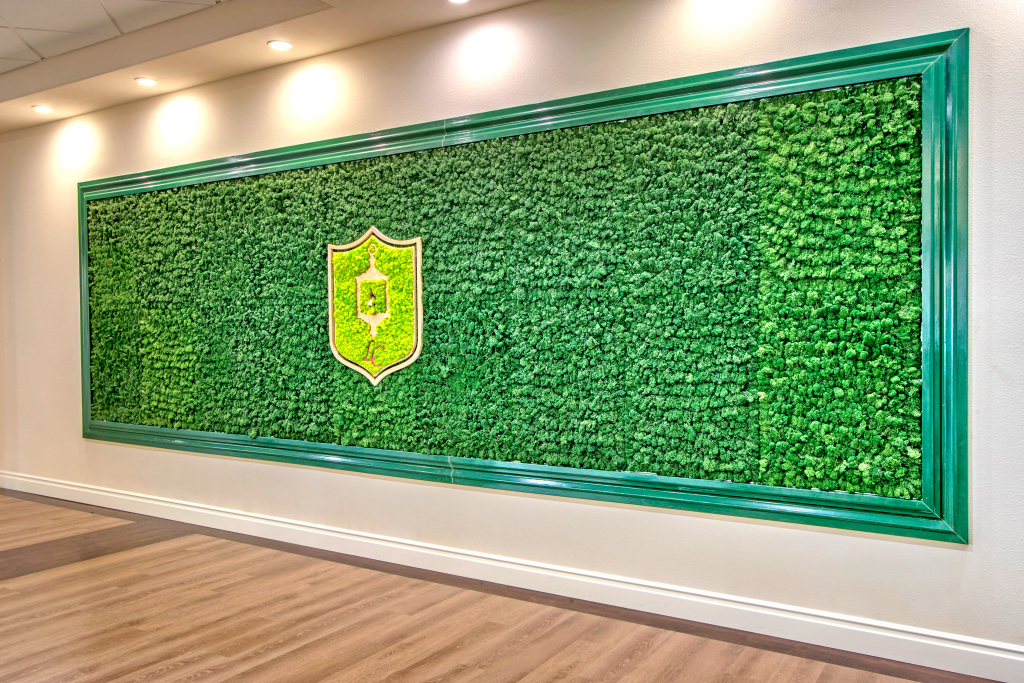
The enormous moss wall art was shipped in from Italy, and included a touch of nature while helping absorb ambient noise in the gigantic lobby area. The moss wall included a custom logo installation in the center all designed by the crafty team at San Diego Office Design.
The ’50s diner and bowling alley were definitely a favorite for the entire design team. The mini-bowling alley is equipped with lighter than normal bocce-type balls to make sure seniors don’t lose their balance while toppling the pins! With a digital scoreboard and viewing area close to the cocktail bar, it’s the perfect place to socialize with neighbors while enjoying an authentic burger and beer!
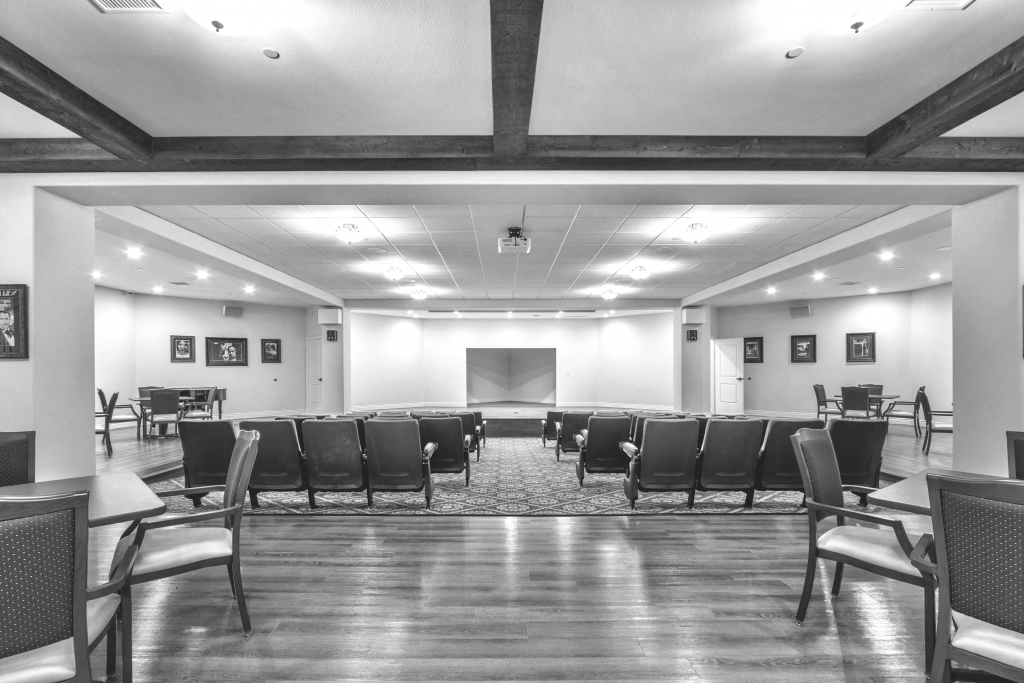
The dinner theater had a sloped floor to accommodate for all viewing angles and real theater seats for a generously comfortable seat during movies, productions, and community meetings. With red velvet ropes and a huge drop-down movie screen, even the Mayor of Santee plans to use this space for his community meetings and gatherings!
We hope you like this amazing space as much as we do!
Ready to redesign your space? Visit https://www.sdofficedesign.com/getintouch/ to schedule a consultation with the Design Boss, Tamara.
Not quite ready to start your redesign project?
Keep up with us on social media!

