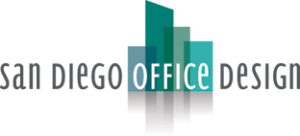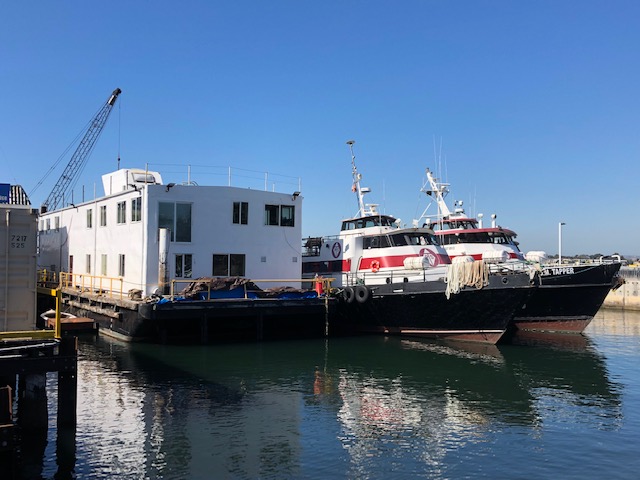From the outside, it’s a nondescript white box that sort of resembles a bread box.
But once you step inside….Wooweee!!
Is it ever unique, and nothing at all like a box, or a boat, or even a typical office!
When the owner of San Diego Tugboats approached us about a unique idea to move his cramped dockside office onto a floating barge, we had to know more.
The owners of this company are all General Contractors themselves, and they had made some progress with the internal structure of the space, but they were stuck when it came to how to space plan, design, and furnish the space in a way that would truly represent their unique team and business operations.
That’s where the team at San Diego Office Design came in and stepped up to the plate for a truly unique interior design challenge!
Our concept was Steampunk Industrial with a strong dose of San Diego military pride and a pinch of historical urban edge.
We loved the raw concrete and hot rolled steel finishes and made sure to build upon those assets as we designed the space. We also wanted to keep the floorplan as flexible as possible, so that the team could shift, change and grow for many years to come. For this reason, we opted for movable walls and partitions to create an open yet still private-enough space.
Once inside the barge, it feels like a cool contemporary office with all of the amenities of a typical office building including a kitchen & break room, executive conference room, collaborative meeting lounge spaces and even a rooftop party deck!
Scroll down for before & after photos to see the amazing one-of-a-kind transformation by San Diego Office Design!








